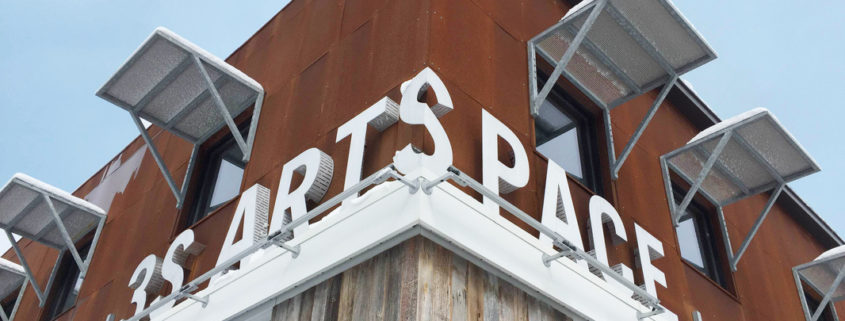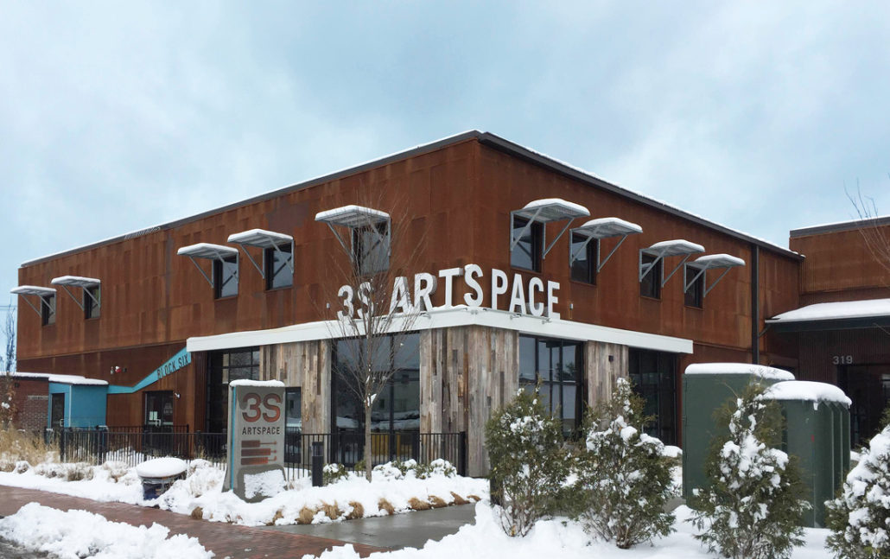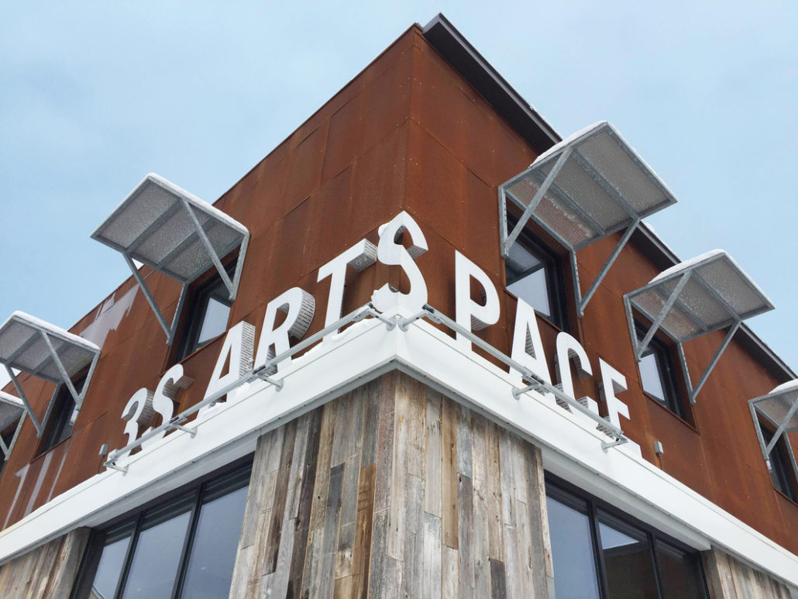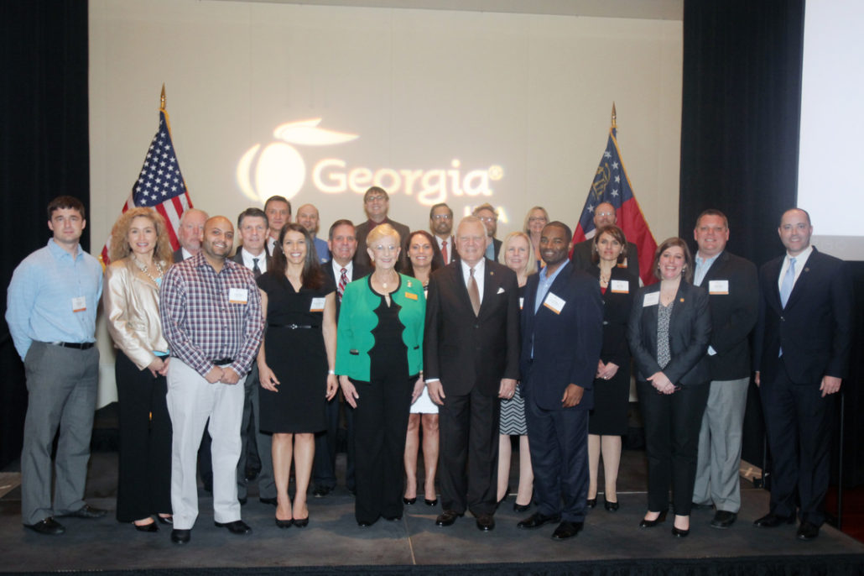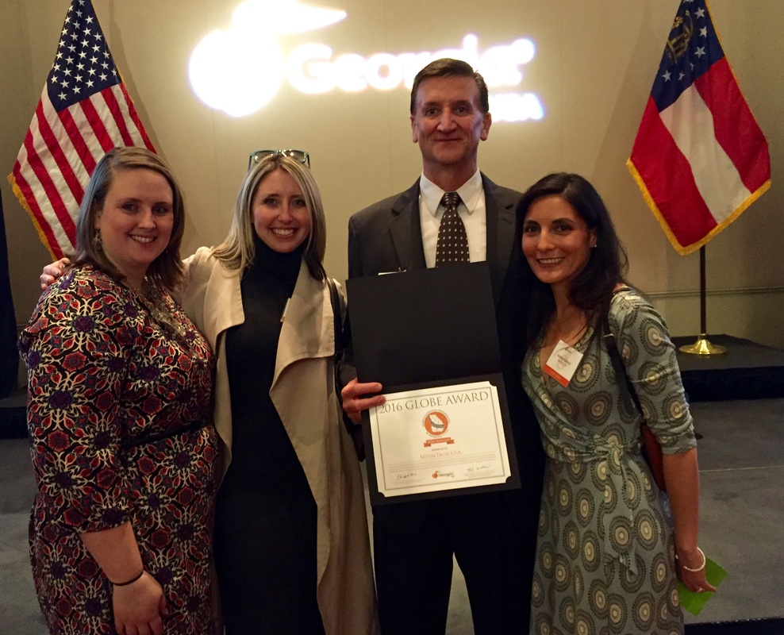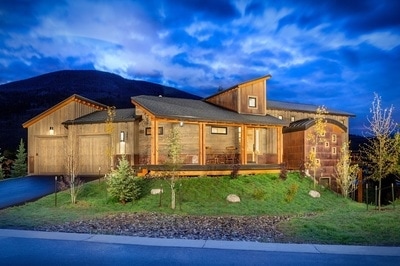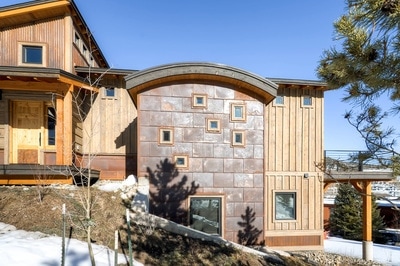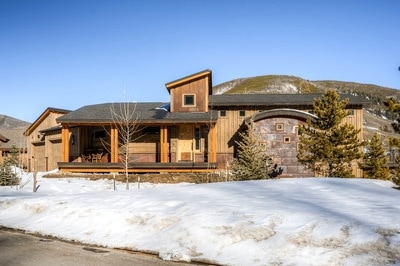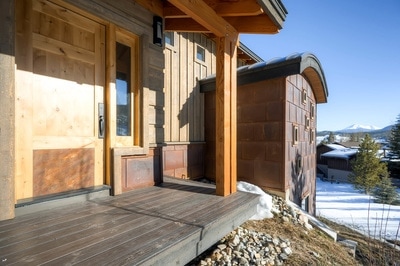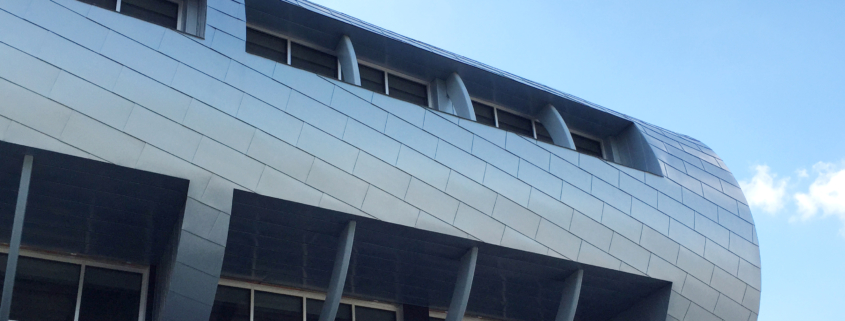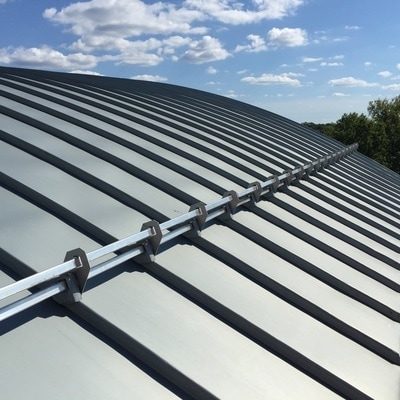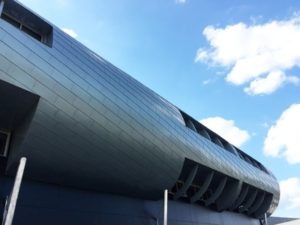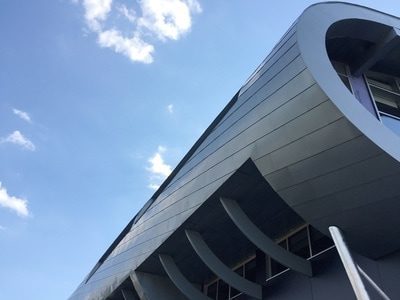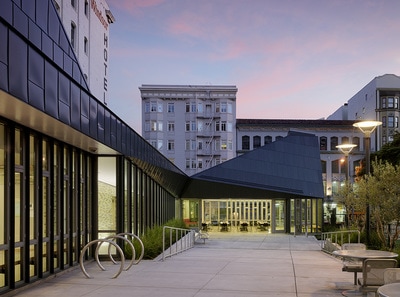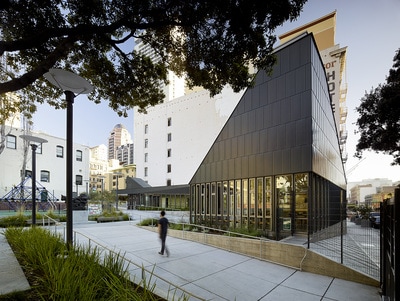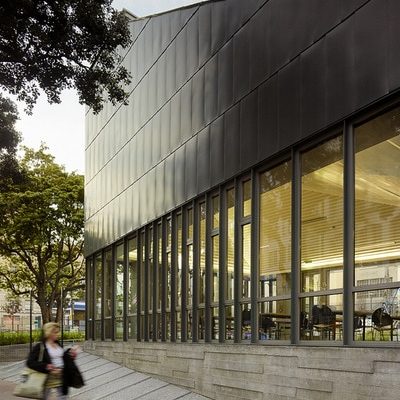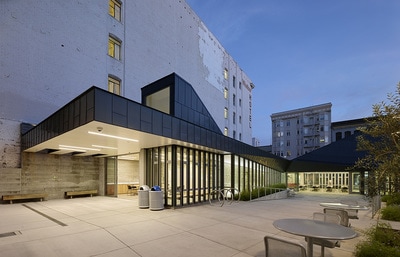The Seacoast region of New Hampshire is in the wake of an artistic and cultural spring due to the recent opening of 3SArtspace (3S), a non-profit venue in Portsmouth. 3SArtspace is a 10,000 square foot multipurpose building combining three key areas – performance space, gallery, and a restaurant. An adaptive reuse project, McHenry Architecture resurrected the nondescript concrete structure into a warm community gathering place with a raw industrial vibe due in part to weathering steel cladding by MetalTech-Global.
McHenry Architecture was tasked with the mission to completely recycle an underutilized warehouse space into the newly minted cultural institution.
“3SArtspace turned out to be a remarkable project. The weathered steel really transformed the facade and completes the desired look that McHenry Architecture intended for space,” says Michael Love, Senior Project Manager at MetalTech-Global.
Built on the waterfront of Portsmouth’s downtown Historic District, 3S is the first truly contemporary building. The exterior material palette consists of weathering steel cladding in alternating profiles, weathered wood boards, and translucent cladding at entrances. Inspired by the area’s shipbuilding past, the oxidized metal panels are a nod to the scrap metal piles once lining the area’s storefront.
“We were renovating an existing concrete building,” says McHenry Architecture Principal Steve McHenry. “Simple and rustic raw materials seemed appropriate yet visually distinctive.”
McHenry Architecture selected MetalTech-Global’s weathered steel to help achieve the distinctive look they were seeking. Weathered Steel, often referred to as Cor-Ten or A606, is a unique material gaining popularity for its distinctive rust patina. This natural yet stable protective coating acts as a defense against further corrosion. Weathered steel arrives unrusted and develops a rust-like appearance once exposed to the elements for a period of time.
MetalTech-Global was also chosen to fabricate the weathered steel panels for the facade. Roughly 3,300 square feet of sinusoidal corrugated panels and 1,800 square feet of flat panels were fabricated from 22 Gauge and 20 Gauge weathering steel. The panels were through fastened to the plywood underlayment with stainless steel screws and exposed fastener heads. Installation of the metal panels was completed by Industrial Roofing Companies of Lewiston, Maine.
“This was a good project for the community and with the finishes, including the weathering steel, it fits right into the area and looks like it has been there for a while. It is exactly what we envisioned from the get-go.” says David Link, Metal Services Manager at Industrial Roofing Companies.

