Ubicada en medio de las crestas de las montañas de Colorado, la residencia Gold Run Circle se distingue de otras casas de montaña debido a su paleta de materiales única que incluye paneles de acero desgastados fabricados por MetalTech-Global.
Instalada por Pinnacle Mountain Homes de Breckenridge, Colorado, la mayor parte de la fachada de la casa estaba revestida con abeto matador de escarabajos combinado con paneles de acero desgastados para lograr un aspecto moderno pero rústico que tanto el diseñador como el propietario deseaban. La residencia de 5,800 pies cuadrados contiene 4 dormitorios y 3.5 baños en 4,050 pies cuadrados de espacio habitable.
Bill Aldridge, el propietario de Aldridge Design Services, fue el diseñador principal de la residencia. En cuanto a la fachada, Aldridge debía proporcionar un diseño que permitiera que la casa se mezclara con las residencias de montaña cercanas al tiempo que mostraba cualidades únicas. Esto se logró mediante la forma de construcción y el uso de materiales.
El acero resistente a la intemperie fue elegido no solo por la belleza intrínseca proporcionada en todas las estaciones, sino también por su durabilidad en climas extremos. «Yo sabía[the metal panels] podría proteger contra el duro clima que son las montañas de Colorado, sin necesidad de mantenimiento o repintado y la pátina que recibe del clima solo aumenta su belleza ”, dice Aldridge.
La residencia Gold Run está revestida con 900 pies cuadrados de paneles planos de acero resistente a la intemperie de calibre 22 de MetalTech-Global. Los Flatlocks rectangulares de 18 ”x24” forman un patrón en forma de cuadrícula que cubre la fachada de la oficina ya lo largo de la base de la casa.

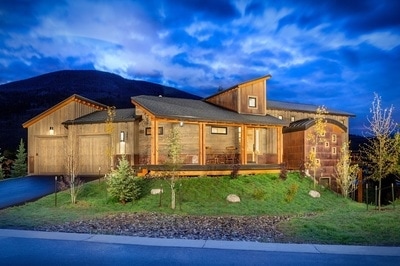
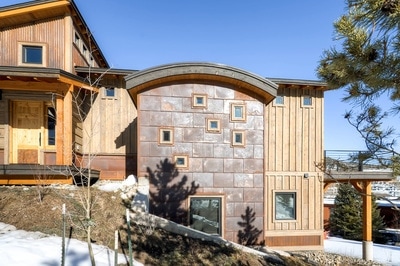
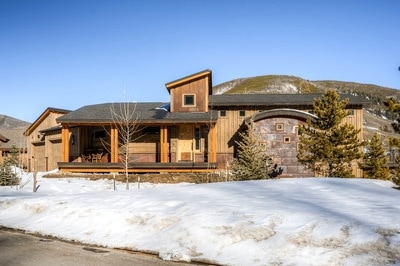
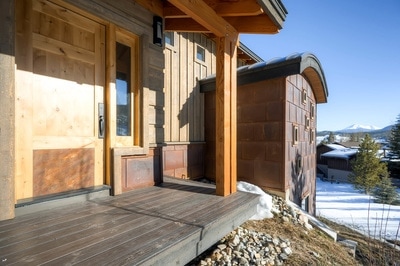
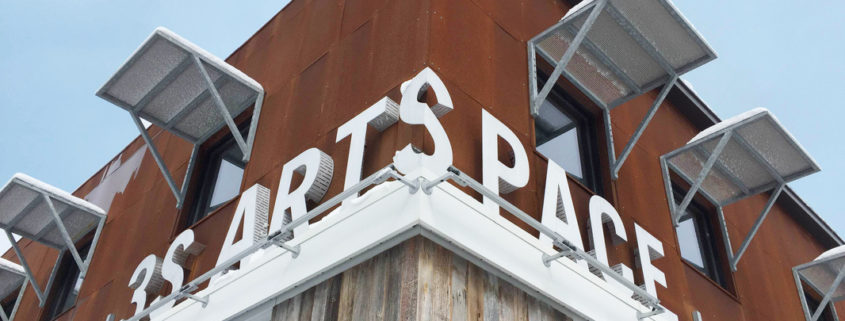
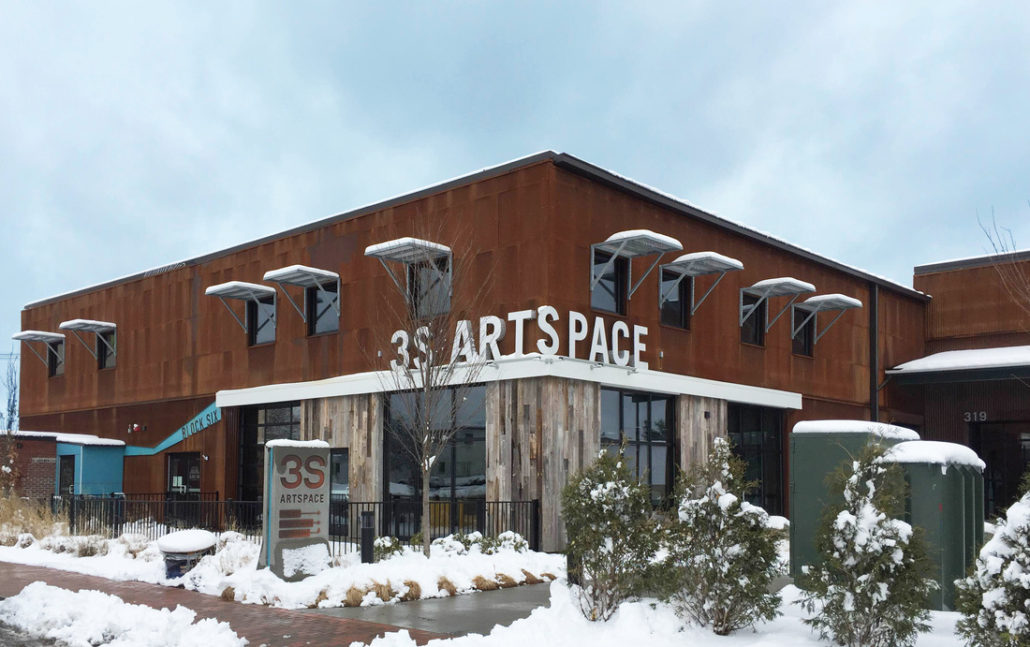
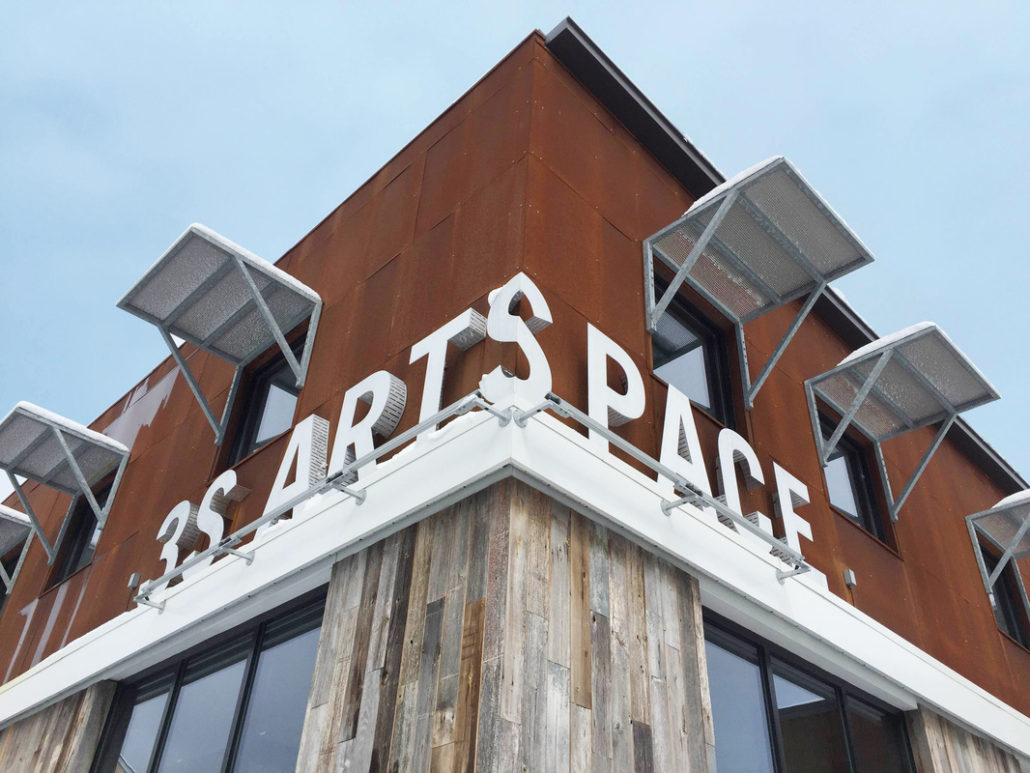
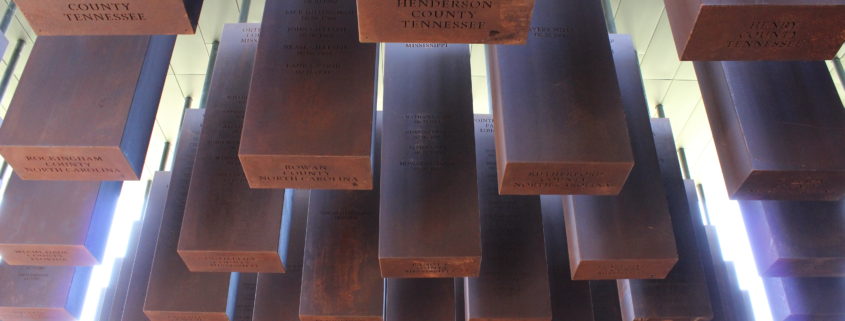

 The Equal Justice Initiative plans to build a national memorial to victims of lynching in Montgomery, Alabama, which is expected to open in 2018. This memorial project relating to America’s history of racial terror and lynching will become the most ambitious in the nation on this topic. MetalTech-Global is excited to be a part of this incredible project.
The Equal Justice Initiative plans to build a national memorial to victims of lynching in Montgomery, Alabama, which is expected to open in 2018. This memorial project relating to America’s history of racial terror and lynching will become the most ambitious in the nation on this topic. MetalTech-Global is excited to be a part of this incredible project.