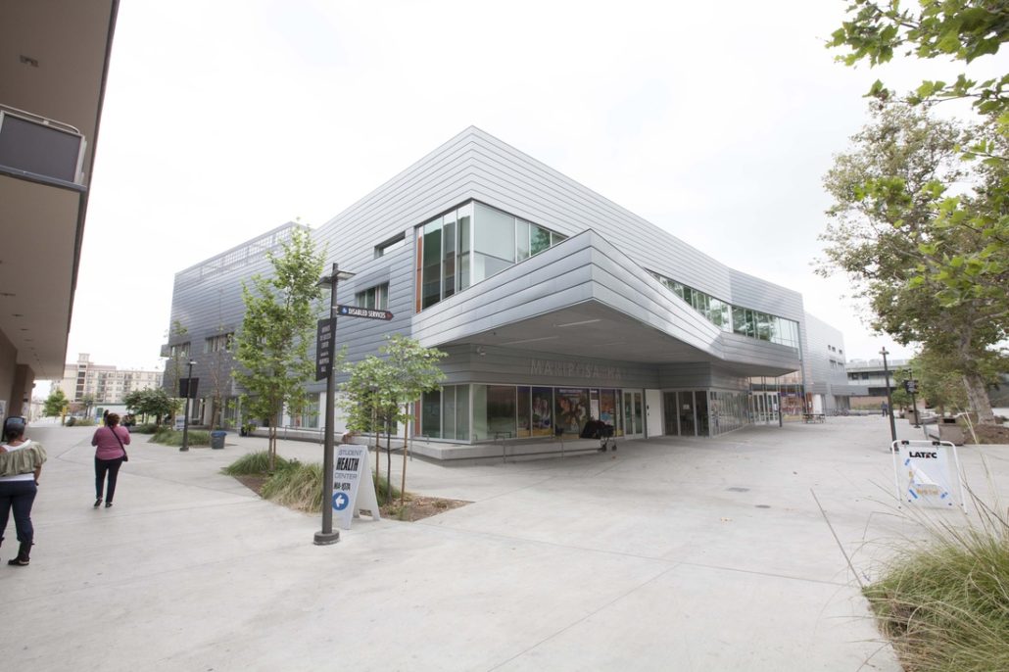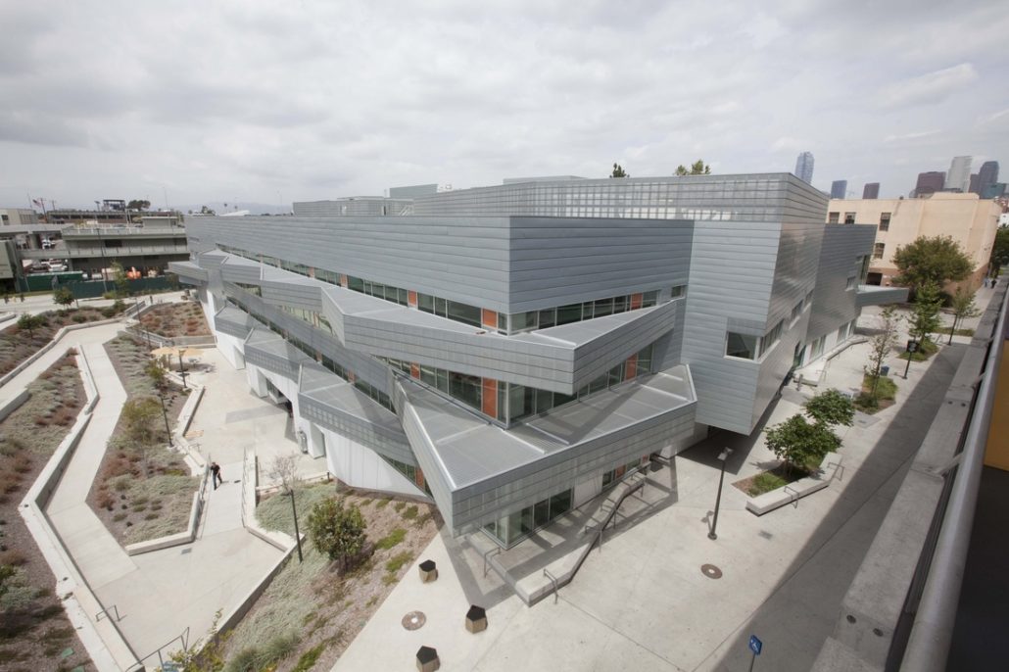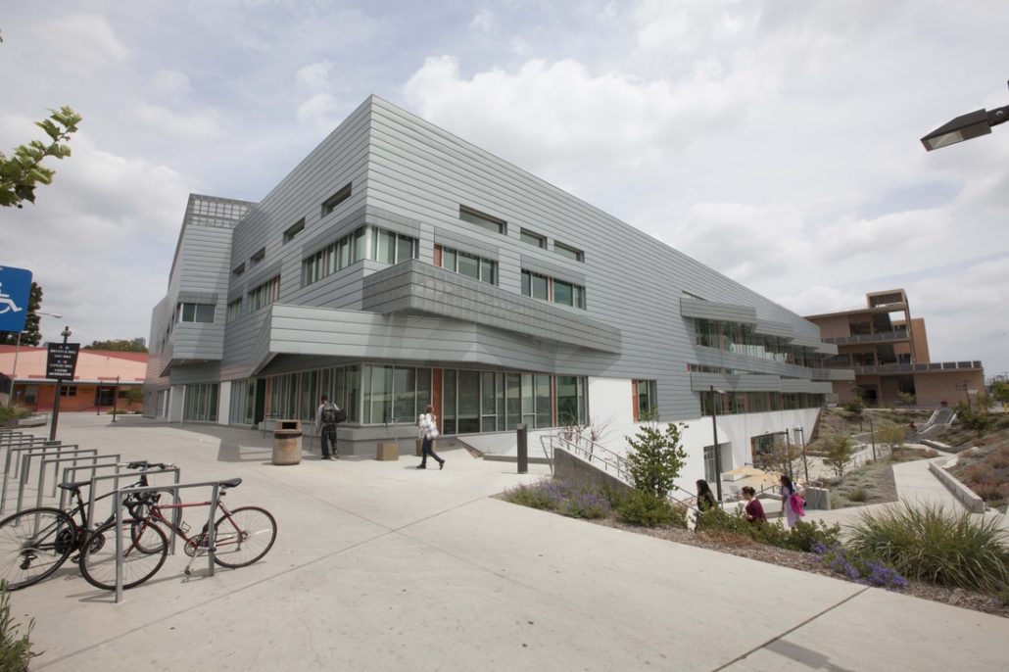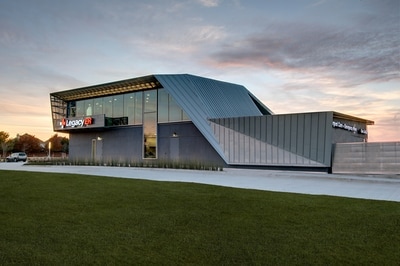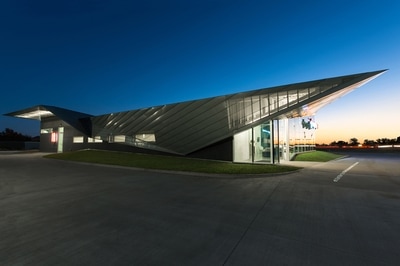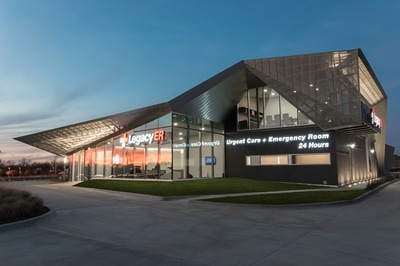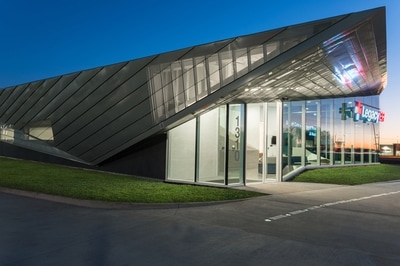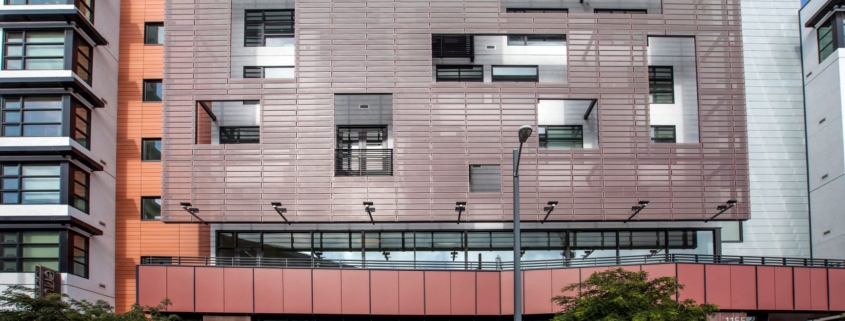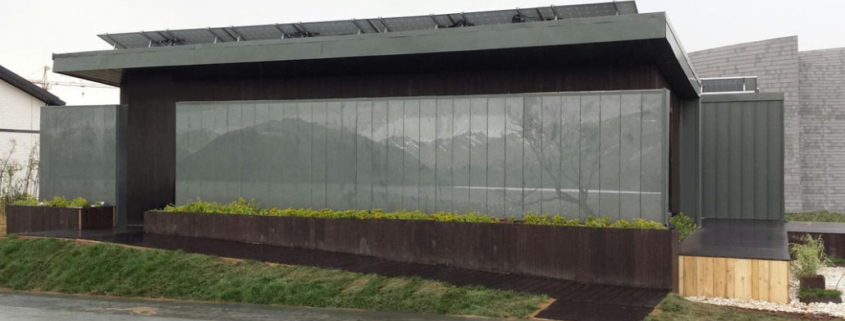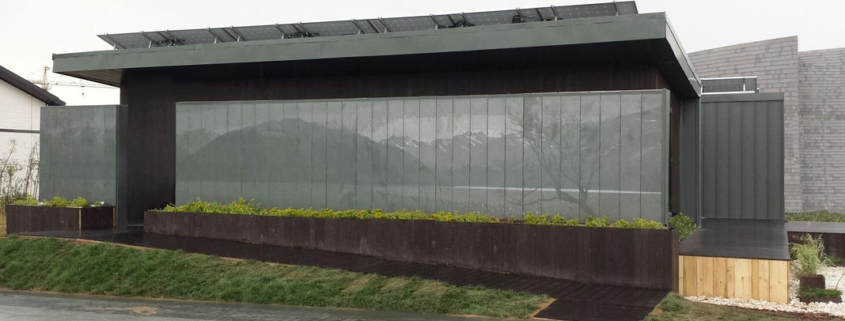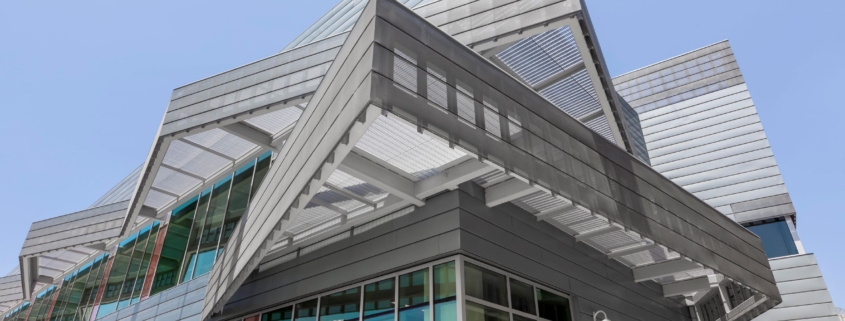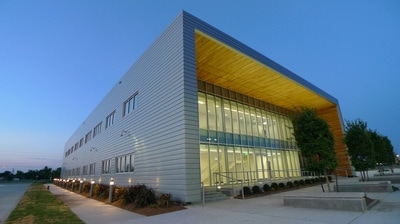MetalTech-Global Outfits New Hall Office Park Stunner in Zinc
7/21/2014
Hall Office Park, Frisco, TX, Rheinzink prePatina Blue Gray Interlocking Reveal Panels, Photo by Roger Hein
Travelers passing through Frisco, Texas will notice some new real estate has sprung up along the Dallas North Tollway. Hall Financial Group, owner of the award-winning 162-acre development in Frisco has finished construction on T1, its 16th building in Hall Office Park.
This 8-story, 204,000 square foot Class AA office building was designed to project a “sophisticated, international aesthetic.” Its striking design was intended to intermingle seamlessly, like another beautiful piece of art, amid HOP’s Texas Sculpture Park, a collection of 40 contemporary works displayed throughout the sprawling campus.
“The building has a minimalist design nature at heart, as it’s wholly about evoking the beauty from simple/natural materials and shapes,” states HKS architectural design team member Dustin Siegrist. Amongst the several million square feet of office space in HOP, T1 “truly pops in an exciting and unexpected way” much of which is due to the material selection, proclaims Siegrist. Rheinzink (1.0mm) pre-patina Blue Gray Zinc Interlocking Reveal Panels were chosen to clad the facade. Zinc was selected for this project for the beautiful patina that develops as it ages, Siegrist notes, “giv[ing] the building skin a deeper and richer connection with nature.” Over 16,000 square feet of Blue Gray Interlocking Reveal Panels, flanked by 10-foot sheets of glass, swathe the facade, banding the building’s massing.
Read More
MetalTech-Global Panels Revamp LATTC Learning Resource Center
6/4/2014
The Learning Resource Center at Los Angeles Trade Technical College has recently undergone a complete transformation. This multifaceted complex is set to house a diversity of programs and supporting organizations for students, faculty, and staff including a library, offices, and computer labs.
This latest renovation, developed out of necessity, was designed not only to improve functionality and efficiency but also to refresh its look as the centerpiece of campus. Stripped down to its bare bones, the structure was upgraded to current code compliance and new infrastructure systems were installed throughout. The renovation included enclosing ground level spaces beneath second-floor overhangs, converting second-floor perimeter open space and second-floor interior atrium space, thereby increasing the existing structure’s usable square footage from 81,807 square feet to 99,565 gsf.

