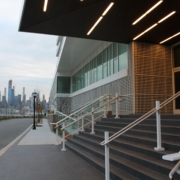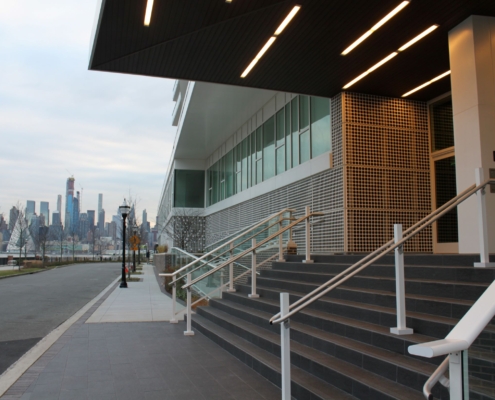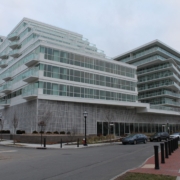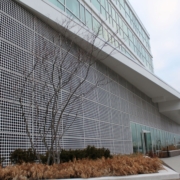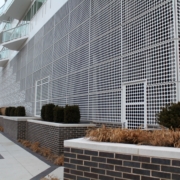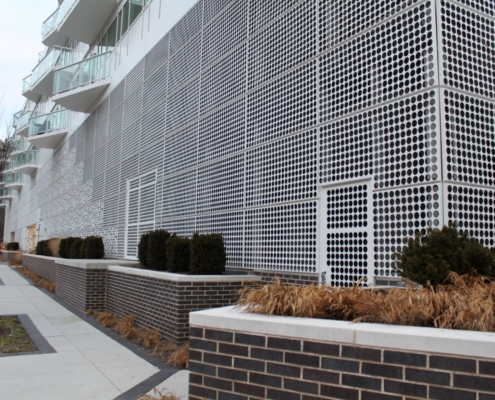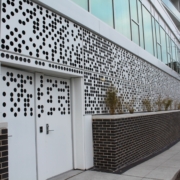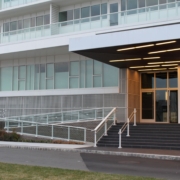Project Overview
A 9,000 sq. ft screen façade application. The panels act as a screen wall for the parking garage on the first two floors of this new mixed-use development. The design utilized four different perforation patterns with varying open areas to create a stepped gradient on the façade. We engineered, detailed, and fabricated the 3/16” Aluminum plate cassette wall panels system as well as the panel sub-framing system.
Specs
Location: 800 Port Imperial Blvd. Weehawken NJ
Project Type: Custom Facade
System: Custom Perforated Aluminum Plate Screen Wall
Material: Aluminum
Architect: IBI Group – Gruzen Samton
Installer: EDA Contractors, Inc.

