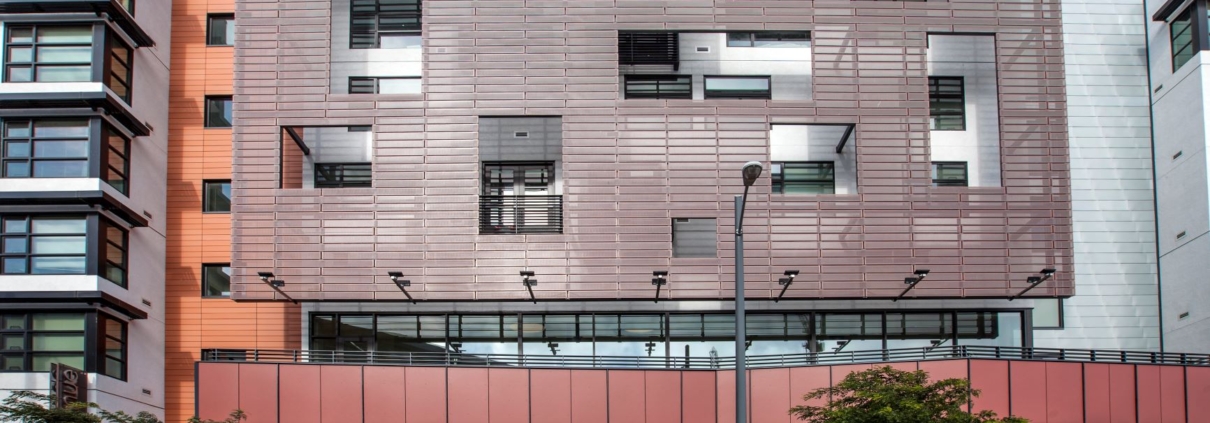MetalTech-Global Clads New Development’s Façade in Mission Bay
Venue (Mission Bay Block 3) is the newest mixed-use development emerging in San Francisco’s up and coming Mission Bay neighborhood. This $43 million project contains 147 units and sports a dynamic retail frontage incorporating special lighting and outdoor cafes along Fourth Street. The seven-story building features high-level, sustainable interior and exterior finishes. MetalTech-Global was chosen to fabricate elements for this striking structure’s aesthetic yet functional façade.
Along the southwestern exposure of the building, the design firm Seidel Architects envisioned a perforated copper sun screen cantilevered above the terrace. Alexander Seidel intended this 2,100 square foot screen to serve as a unique identifying “marquee” of the building as well as to function as a mechanism to both regulate the strong sun for the residential units facing that direction and provide a buffer against the prevailing breezes for the private balconies situated between the screen and the building.
The screen was to be fully supported by steel tube armature. This created a design challenge for MetalTech-Global VP Eric Simonsen. “The challenge was finding a balance between panel sizes small enough to maintain structural integrity, thus limiting the amount of steel framing required while at the same time meeting the intended purpose.”
Picture
Photography by Laura Kudritzki
Copper was originally chosen for the design for its richness and natural patination to complement the design’s overall palette. MetalTech-Global made the recommendation to switch to our Eco Choice™ material Copper Plus for added strength and reduction in weight. A 9”tall by 8’ long typical panel size was settled upon and the installing contractor then created an appropriate mounting solution. This panel sizing choice in conjunction with the material adjustment resulted in the warmth, transparency, and strength desired.
MetalTech-Global’s zinc flatlock panels were also incorporated into the design as an accent material on the vertical elevator core. Rheinzink prePatina Blue Gray Zinc was chosen for the
“natural character of its finish,” cites Seidel, “and the staggered pattern of the shingle placement contrasted well with the smoother materials on the façade.”
This project is pursuing LEED® Silver.
Specialty metal fabrication and engineering: MetalTech-Global
Architect: Seidel Architects and Steinberg Architects
Installer: Bay City Mechanical
MetalTech-Global is a premier distributor and specialty fabricator of EcoChoice™ architectural metals that specialize in roofing, rainwater, soffit and cladding systems. For more information, visit www.metaltech-usa.com, or call 770-486-8825.


