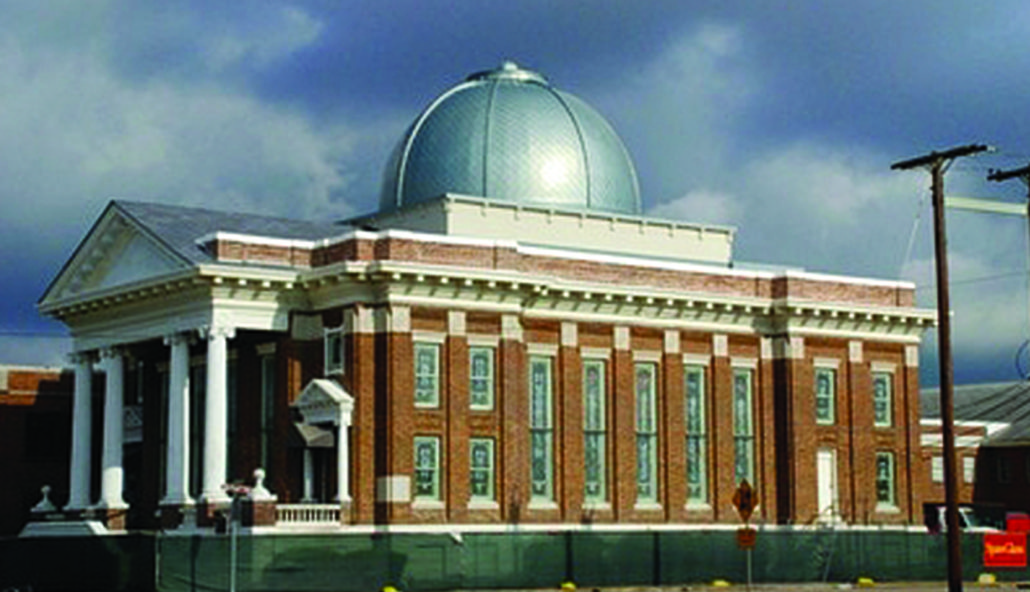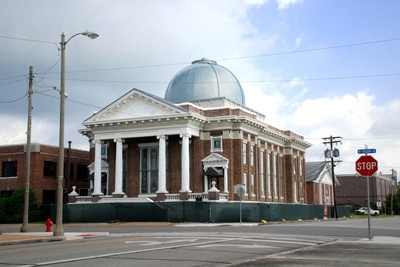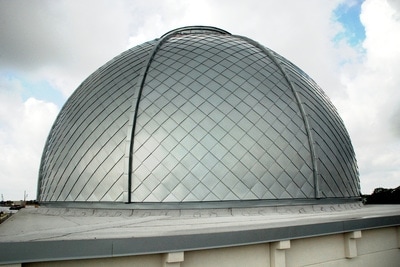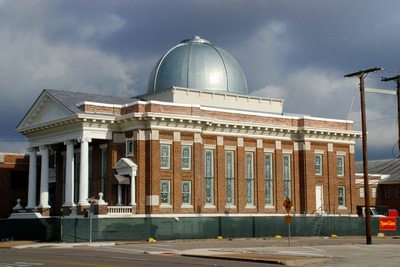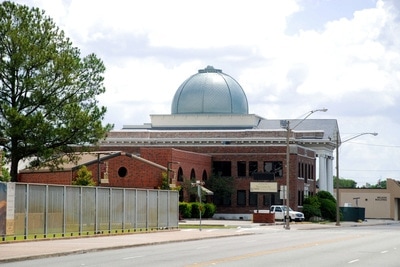Paneles largos y elegantes de exquisito zinc azul grisáceo se alinean en las fachadas exteriores de varios complejos de Turner Industries recién terminados, cuatro para ser exactos, ubicados en Baton Rouge, LA, Corpus Christie, TX y Pasadena, TX. Y para cualquier visitante, es lo primero que se nota al acercarse a cualquiera de los sitios.
En Pasadena, TX, la adición de 24,000 pies cuadrados al sitio ya de 75,000 pies cuadrados fue mucho más que una conversación estética y un capricho de diseño exterior, al igual que los sitios en Baton Rouge y Corpus Christi. Estas cuatro nuevas instalaciones se corresponden con la celebración de los 50 años de Industrias Turner suministro de materiales de construcción a complejos industriales en toda la región circundante de la Costa del Golfo. Y para honrar sus 50 años de historia y su posición en la comunidad industrial de larga data, pidieron a MetalTech-Global que suministrara y fabricara las aplicaciones arquitectónicas y los metales para la renovación y las adiciones a cada sitio.
Turner Industries reclutó los productos y servicios de MetalTech-Global porque querían presentar una semejanza significativa en cada complejo. “Los cuatro edificios de personal requerían temas de diseño idénticos utilizando casi exactamente los mismos materiales y acabados”, dijo Eric Simonsen, Vicepresidente de Diseño de MetalTech-Global, “por lo que la tarea de uniformidad generalizada hizo que estos proyectos fueran increíblemente únicos y los proyectos terminados increíblemente gratificantes. »
Entonces, ¿cómo MetalTech-Global proporcionó tal uniformidad entre los cuatro sitios? Mediante el uso de cientos de miles de pies cuadrados de paneles de pared de revelación horizontal Rheinzink que contienen un acabado azul grisáceo, todos distribuidos y fabricados en MetalTech-Global en Peachtree City, GA. Estos paneles de revelación brindan una gran cantidad de posibilidades de diseño, con su elección de anchos de panel de 8 a 12 pulg. y sus juntas variables anchos 0-1 pulg. Con la flexibilidad combinada de las direcciones de colocación (horizontal, vertical, diagonal), el panel revelador ofrece al arquitecto una cantidad excepcional de libertad para implementar ideas de diseño, y Trahan Architects, el estudio de arquitectura que diseñó los cuatro sitios de Turner Industries, no pudo estar más de acuerdo.
Todas las instalaciones terminadas serán elegibles para la certificación de Liderazgo en Energía y Diseño Ambiental (LEED) debido a EcoChoice ™, la opción de materiales de construcción amigables con el medio ambiente de MetalTech-Global y el compromiso de elevar los estándares de conciencia ambiental en el campo de la construcción.
“Estuvimos muy contentos de trabajar con Trahan Architects de principio a fin de los cuatro complejos para Turner Industries”, dijo el vicepresidente Eric Simonsen, “y esperamos ayudar a los arquitectos de todo el mundo con sus necesidades especiales, ideas y visiones de diseño. »
Para obtener más información sobre cómo convertir su próxima idea en una realidad sostenible, comuníquese con MetalTech-Global por teléfono al 770-486-8825, envíe un correo electrónico a [email protected] o visite su sitio web en www.metaltech-usa.com.



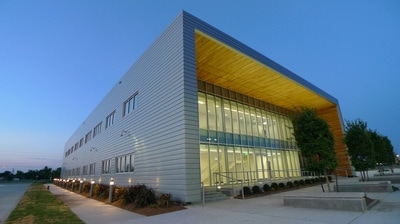

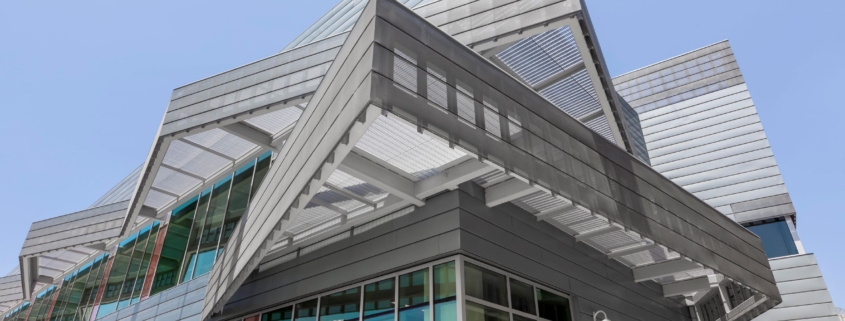
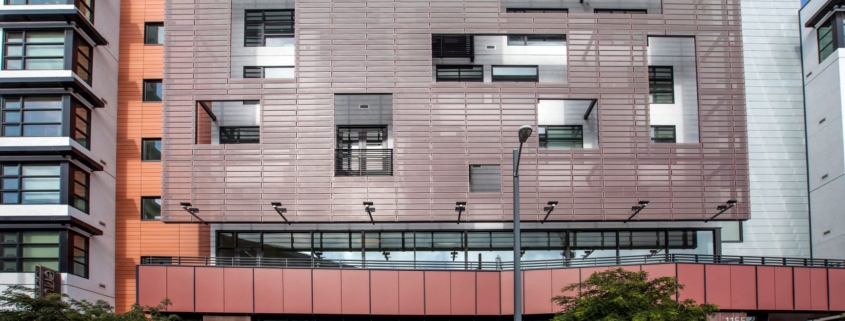
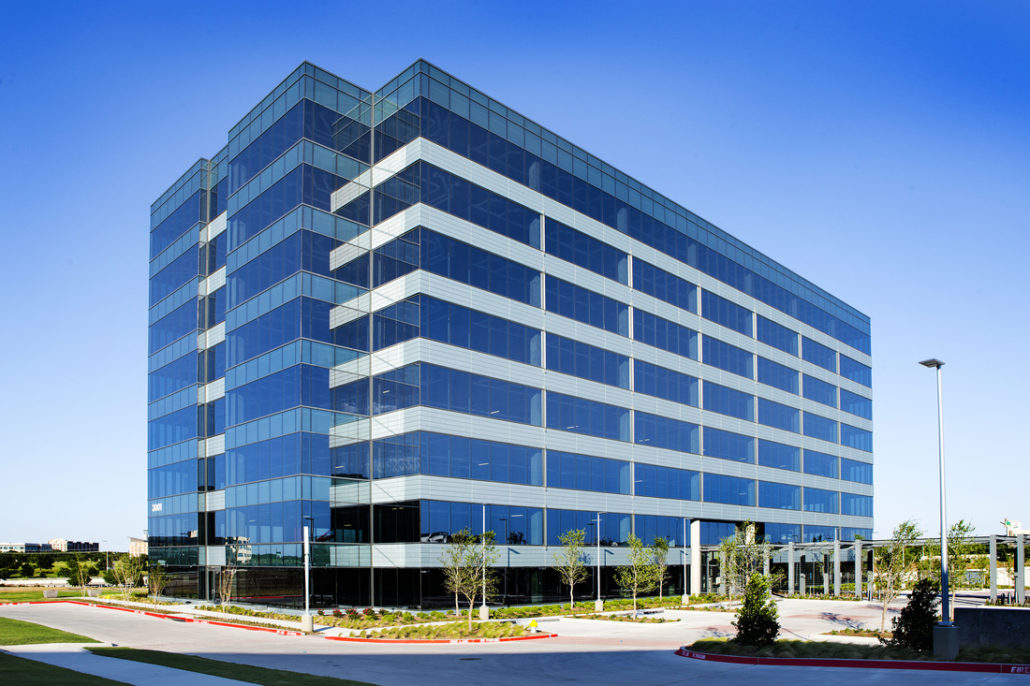
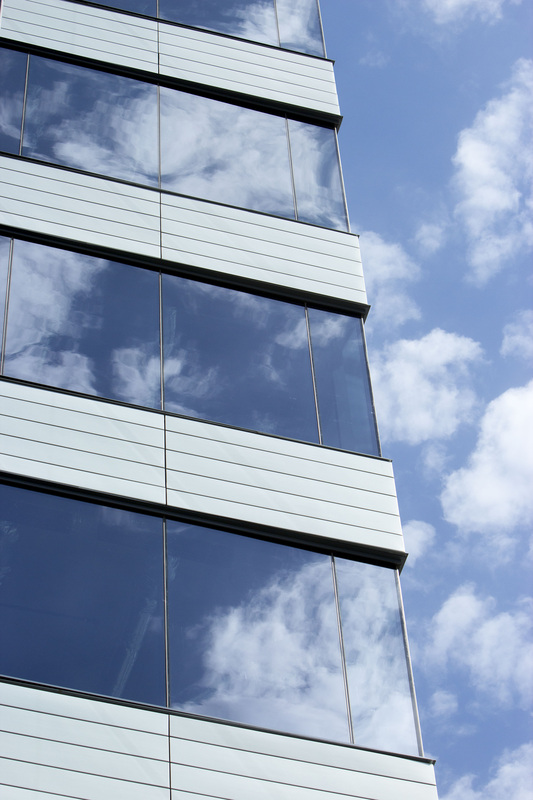
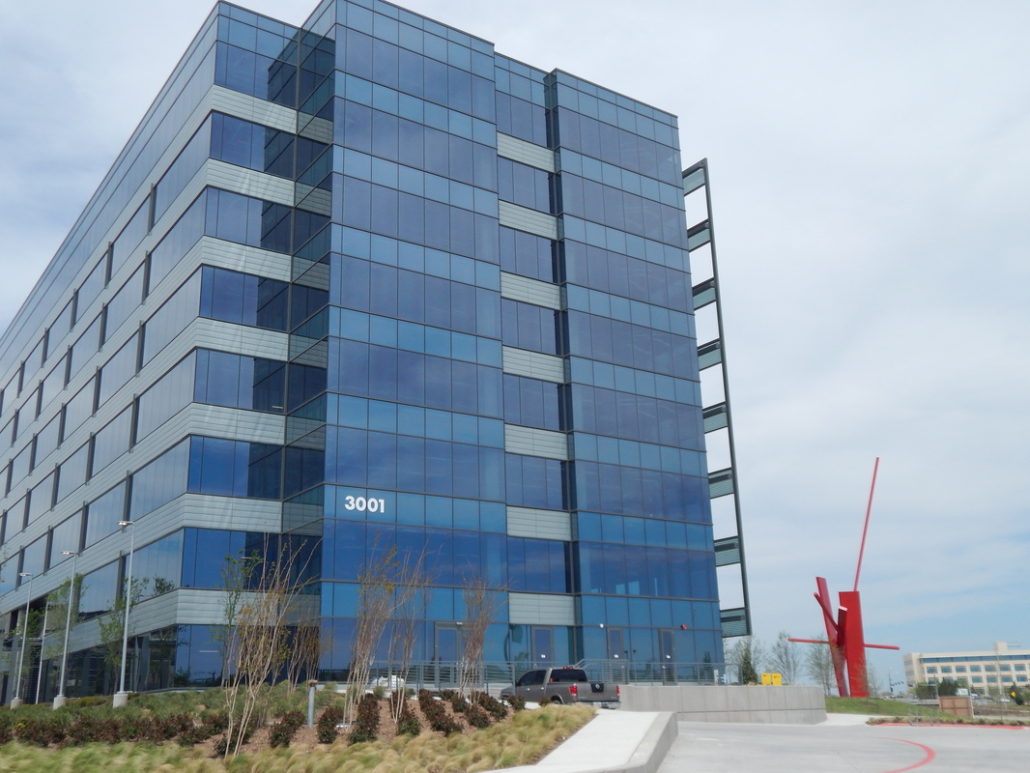
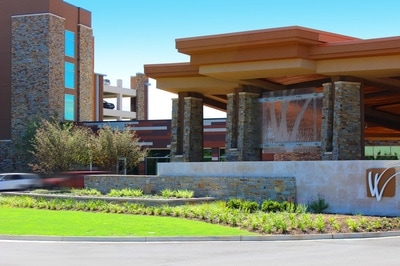
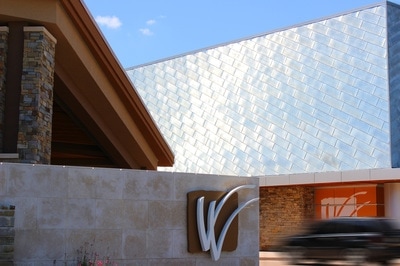
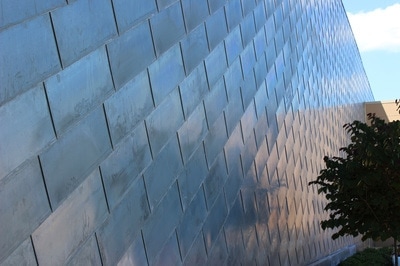
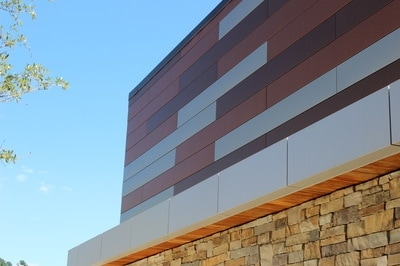
 Farmington, Connecticut is stepping into the future of medical research with the newly completed Jackson Laboratory for Genomic Medicine. The project is part of the state’s Bioscience Connecticut Initiative meant to jump-start local research and development. Identified as the catalyst to kick-start this initiative, Jax Genomic Medicine has settled into a 16-acre parcel of land adjacent to the University of Connecticut campus, strategically located near some of the country’s top educational institutions and medical facilities. The four-story, 183,500 square-foot medical research facility features 17 “wet” biology labs and 17 “dry,” computer-based labs clustered for collaborative purposes with additional faculty offices, employee amenities, and vast spaces for large group gatherings.
Farmington, Connecticut is stepping into the future of medical research with the newly completed Jackson Laboratory for Genomic Medicine. The project is part of the state’s Bioscience Connecticut Initiative meant to jump-start local research and development. Identified as the catalyst to kick-start this initiative, Jax Genomic Medicine has settled into a 16-acre parcel of land adjacent to the University of Connecticut campus, strategically located near some of the country’s top educational institutions and medical facilities. The four-story, 183,500 square-foot medical research facility features 17 “wet” biology labs and 17 “dry,” computer-based labs clustered for collaborative purposes with additional faculty offices, employee amenities, and vast spaces for large group gatherings.