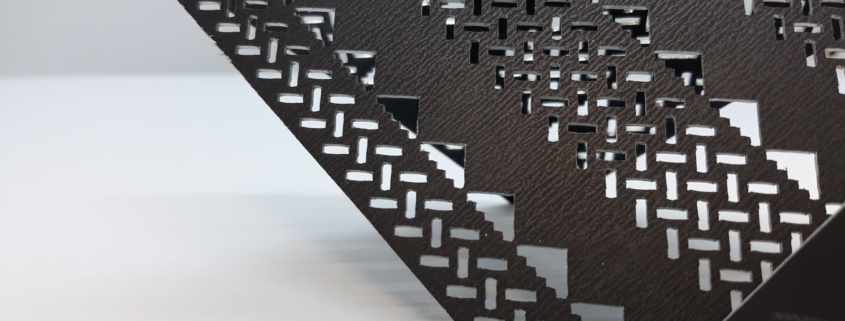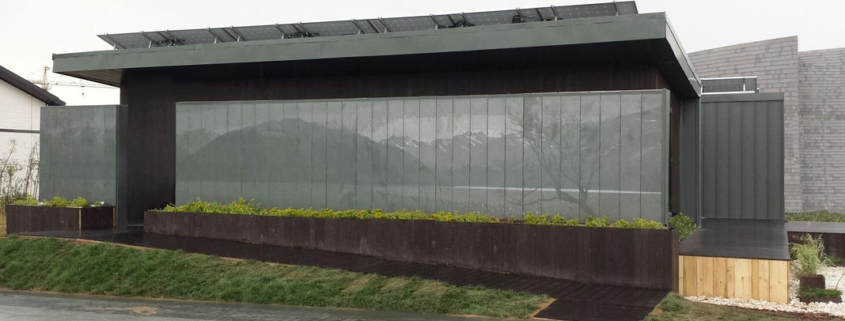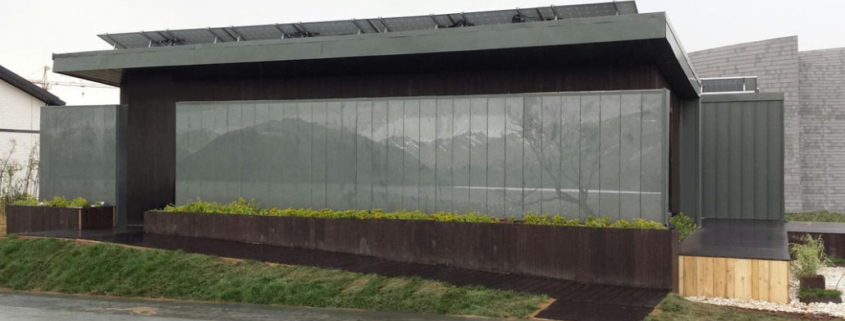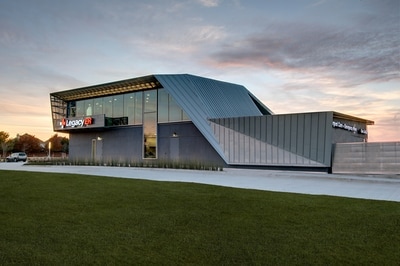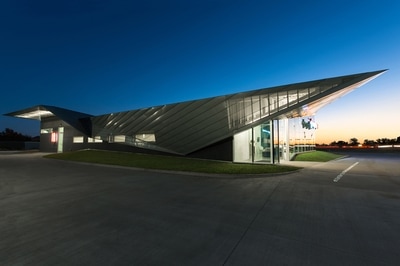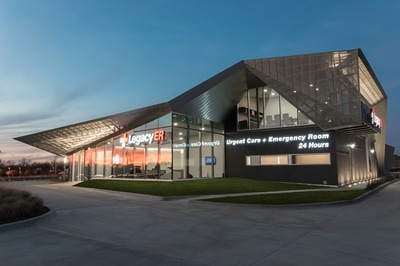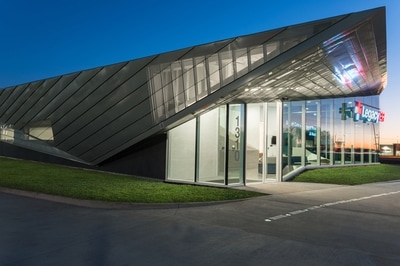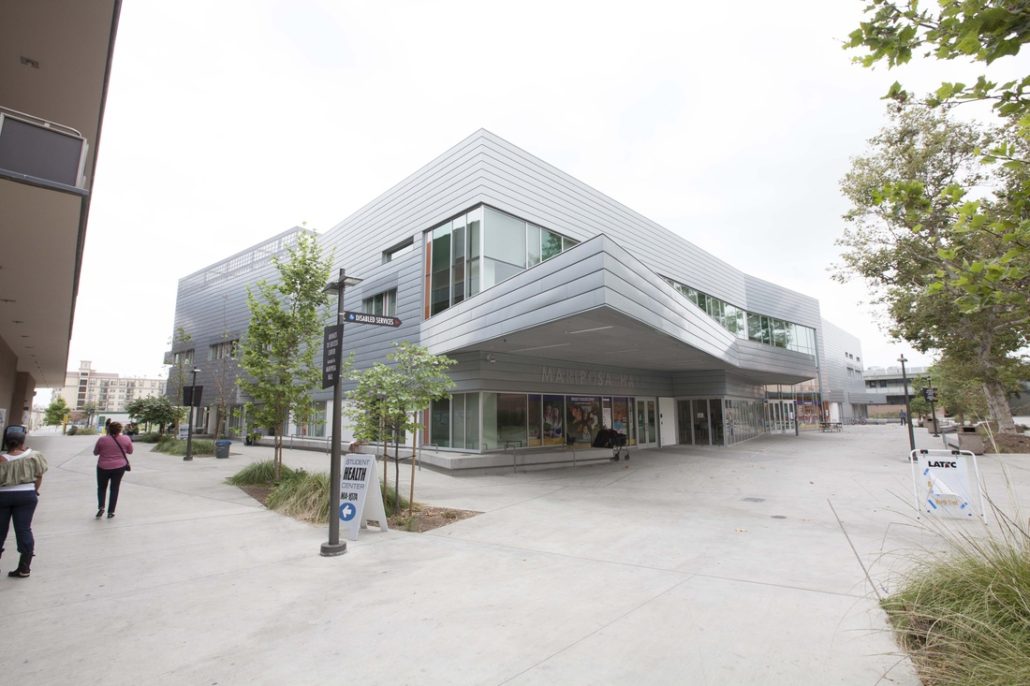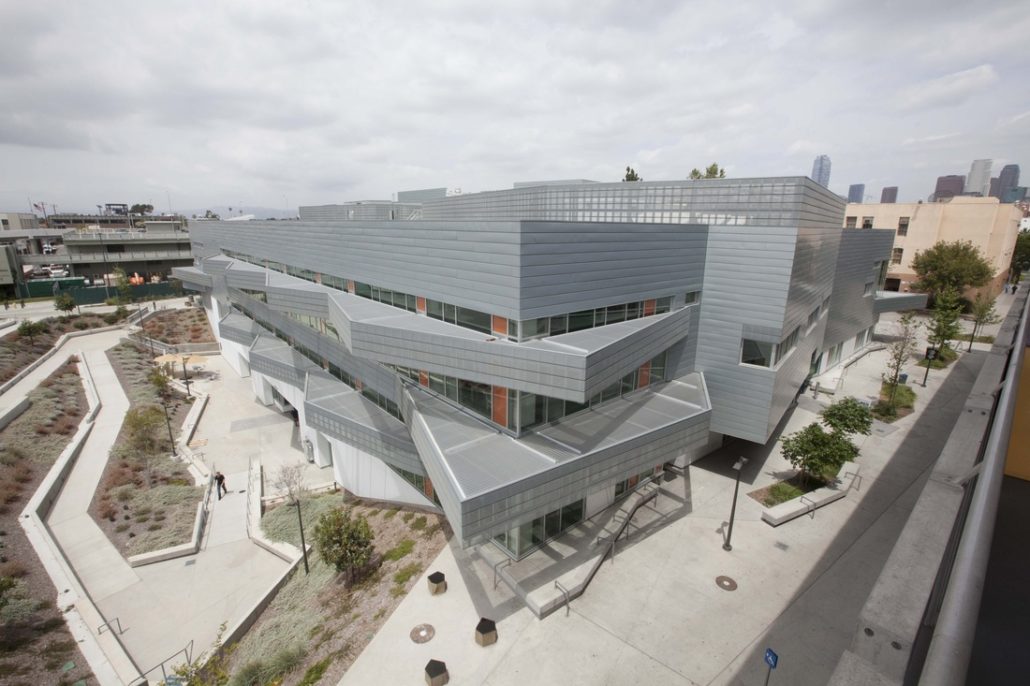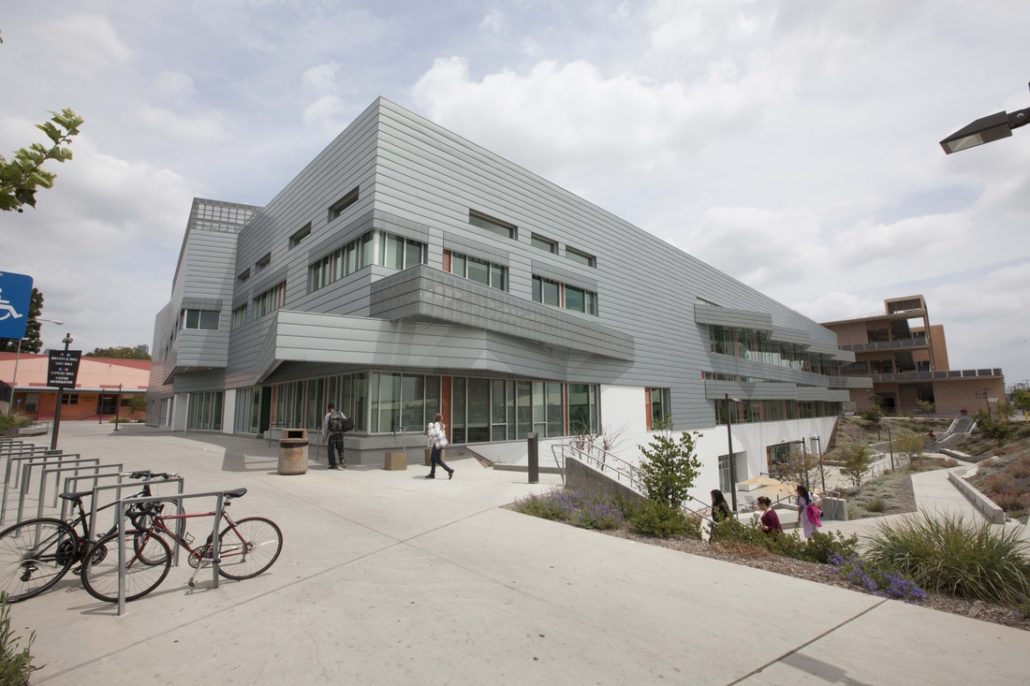Lejos de las altísimas torres de vidrio del paseo marítimo, el corazón de Long Island City está experimentando un aumento en el desarrollo residencial y en camino de duplicar su tamaño. Uno de esos desarrollos, 46-09 11th Street Apartments, está atrayendo a la población del área hacia el interior. Con 6 pisos, este 65,000 sq. ft. el desarrollo cuenta con 59 unidades de alquiler preparadas para ser habitadas por jóvenes profesionales y artistas que acuden en masa a esta zona de moda.
Diseñado por GF55 Partners de la ciudad de Nueva York, 46-09 11th St. luce una fachada de ladrillos diseñada como una respuesta contemporánea a los muchos edificios de ladrillos de fabricación LIC de pequeña escala. La fachada de 200 pies de largo está dividida en dos por una pared de pantalla de aluminio perforada, diseñada y fabricada por MetalTech-Global de Peachtree City, GA.
“Los paneles de metal se utilizaron como una forma de ayudar a romper la fachada de un bloque de largo y ayudar a romper la escala de la fachada”, dice Leonard Fusco de GF55 Partners. “Fue una yuxtaposición perfecta de materiales. Metal / ladrillo: ligero frente a pesado «.
La adición de la pared de pantalla de panel metálico ayuda a crear una identidad para el edificio debido al carácter único del material y sirve como un elemento visual para identificar la entrada. Los paneles perforados están retroiluminados con luces LED, lo que le permite seguir siendo una característica destacada incluso de noche.
El Departamento de Energía de EE. UU. Solar Decathlon (SD) es un programa galardonado que desafía a los equipos universitarios a diseñar, construir y operar casas con energía solar que sean rentables, energéticamente eficientes y atractivas. Se han celebrado seis competiciones en Estados Unidos y Europa desde el primer Decathlon Solar en 2002. Este año será el evento inaugural de China, así como la primera competencia en Asia.
Durante los últimos 2 años, equipos universitarios de 13 países diferentes alrededor del mundo han estado diseñando, innovando y construyendo casas con energía solar para competir en Solar Decathlon China 2013 (SD China). Los equipos volverán a montar las casas para una emocionante competencia y exhibición de 12 días. Utilizando solo energía solar, los equipos competirán en diez concursos y luego serán evaluados en arquitectura, ingeniería, comunicaciones, atractivo de mercado y aplicación solar.
MetalTech-Global se está asociando con la Universidad de Pekín y la Universidad de Illinois en Urbana-Champaign (UIUC). La Universidad de Pekín (PKU) es una universidad de renombre en China que ofrece una gama completa y extensa de disciplinas académicas que incluyen ciencias básicas y aplicadas y estudios de ingeniería y negocios. UIUC es una de las principales universidades de tecnología con una reputación de excelencia en el campo de la ingeniería y la arquitectura. SD China ofrece una gran oportunidad para que los equipos universitarios creen conciencia sobre la tecnología solar y las soluciones de ahorro de energía.
MetalTech-Global tiene el honor de asociarse con miembros tan revolucionarios de esta competencia. El presidente y director ejecutivo de MetalTech-Global, Nils Simonsen, afirma: «Estamos apoyando la nueva ola de diseño». MetalTech-Global no solo apoya a los decatletas y su visión, sino que también ilumina el futuro de la arquitectura con su capacidad para proporcionar productos sostenibles y respetuosos con el medio ambiente.
SD China 2013
Organizado por: Administración Nacional de Energía de China y Departamento de Energía de EE. UU.
Coanfitrión: Ministerio de Finanzas y Ministerio de Vivienda y Desarrollo Urbano-Rural
Con el apoyo de: Secretaría de la Federación de Estudiantes de China
Organizado por: Universidad de Pekín
Para obtener más información sobre Decatlón solar China y la participación de MetalTech-Global, comuníquese con MetalTech-Global por teléfono al 770-486-8825, envíe un correo electrónico a [email protected] , o visite su sitio web en www.metaltech-usa.com .
Visiting the emergency room is likely a stressful and unpleasant experience for most people; however, residents of Allen, Texas can rest assured with the opening of the newly constructed Legacy ER and Urgent Care center. The progressive architectural design of this medical facility marries the elements of «sustainable and evidence-based design to offer a soothing environment for patients seeking care under distressed conditions,» according to 5G. This 8,432 square foot facility, the second designed by 5G Studio Collaborative of Dallas, Texas, features 3 emergency department rooms, two trauma rooms, five urgent care rooms, and an on-site laboratory and radiology suite complete with CT scan.
MetalTech-Global Outfits New Hall Office Park Stunner en zinc
7/21/2014
Hall Office Park, Frisco, TX, Rheinzink PrePatina Blue Gray Paneles de revelado entrelazados, Foto de Roger Hein
Los viajeros que pasen por Frisco, Texas, notarán que han surgido nuevas propiedades inmobiliarias a lo largo de la autopista de peaje Dallas North Tollway. Hall Financial Group, propietario del galardonado desarrollo de 162 acres en Frisco, terminó la construcción de la T1, su decimosexto edificio en Hall Office Park.
Este edificio de oficinas Clase AA de 8 pisos y 204,000 pies cuadrados fue diseñado para proyectar una «estética internacional sofisticada». Su llamativo diseño tenía la intención de entremezclarse a la perfección, como otra hermosa obra de arte, en medio del Texas Sculpture Park de HOP, una colección de 40 obras contemporáneas que se exhiben en todo el extenso campus.
«El edificio tiene una naturaleza de diseño minimalista en el fondo, ya que se trata completamente de evocar la belleza de materiales y formas simples / naturales», afirma el miembro del equipo de diseño arquitectónico de HKS, Dustin Siegrist. Entre los varios millones de pies cuadrados de espacio para oficinas en HOP, T1 «realmente aparece de una manera emocionante e inesperada», gran parte de lo cual se debe a la selección de materiales, proclama Siegrist. Se eligieron Paneles de Revelación entrelazados de Zinc Azul Gris Prepátina Rheinzink (1.0 mm) para revestir la fachada. El zinc fue seleccionado para este proyecto por la hermosa pátina que se desarrolla a medida que envejece, señala Siegrist, «giv[ing] la piel del edificio tiene una conexión más profunda y rica con la naturaleza. «Más de 16,000 pies cuadrados de paneles de revelación entrelazados azul gris, flanqueados por láminas de vidrio de 10 pies, envuelven la fachada, uniendo la masa del edificio.
Lee mas
MetalTech-Global Panels renueva el centro de recursos de aprendizaje de LATTC
6/4/2014
El Centro de Recursos de Aprendizaje de Los Angeles Trade Technical College ha experimentado recientemente una transformación completa. Este complejo polifacético está establecido para albergar una diversidad de programas y organizaciones de apoyo para estudiantes, profesores y personal; incluyendo una biblioteca, oficinas y laboratorios de computación.
Esta última renovación, desarrollada por necesidad, fue diseñada no solo para mejorar la funcionalidad y la eficiencia, sino también para renovar su apariencia como la pieza central del campus. Reducida a su esencia, la estructura se actualizó para cumplir con el código actual y se instalaron nuevos sistemas de infraestructura en todas partes. La renovación incluyó encerrar los espacios a nivel del suelo debajo de los voladizos del segundo piso, convertir el espacio abierto perimetral del segundo piso y el espacio del atrio interior del segundo piso, aumentando así los pies cuadrados utilizables de la estructura existente de 81,807 pies cuadrados a 99,565 gsf.

MetalTech-Global Clads One of the Nation’s Top Pediatric Hospitals in 13,000 square feet of Stainless Steel Flatlock
Children’s Hospital Colorado, recognized as one of the leading pediatric facilities in the nation, has expanded onward and southward to the burgeoning southern communities of Denver. The close of 2013 welcomed the opening of Children’s Hospital Colorado South Campus in Highlands Ranch, Colorado. This satellite campus includes urgent and ambulatory care and outpatient and inpatient beds. At four stories and 182,000 square feet, Children’s South was designed with the future capacity to expand as it’s already expected to host nearly 80,000 patients during its first year.
FKP Architects was charged with the task of creating an expansion reminiscent of the hub in Aurora while also imbuing a vibrancy befitting Children’s Hospital Colorado. In the design phase, project designers Paul Asteris and Michael Shirley of FKP met with senior leaders at Children’s to delineate “guiding principles.” One such principle was to extend the Children’s “brand” as defined by their values and the components of their existing facilities in which they identify. Several materials were identified as part of their brand for the façade design. The stainless steel panel system was one of the materials and how FKP envisioned it as part of the Children’s brand. “Although we tried to accomplish a building that was new and fun for the kids, we also needed a link to all the Children’s facilities,” explained Asteris. The main campus in Aurora has stainless steel panels; however, for this offshoot, FKP desired material exuding a little more vibrancy. Zinc and aluminum panels with an iridescent coating were considered, but after receiving stainless steel samples from MetalTech-Global with more “sparkle” than previously reviewed, FKP settled on stainless steel to adhere to the guiding principles as well as control costs. MetalTech-Global was chosen to fabricate the wall system, cladding the façade with 13,000 square feet of 22 gauge, #4 Polish Stainless Steel Flatlock Panels.

Residents of Denver’s prestigious Wash Park will be welcoming new neighbors to their ‘hood, compliments of the newly completed My Block Washington Park apartments on the south side of Speer Boulevard along Washington. The contemporary feel of this scrape-off, typical in a historic area experiencing revitalization, blends seamlessly among vintage edifices and modern duplexes. My Block, located on the outskirts of the neighborhood named for its expansive urban oasis, rises five stories above the tree-lined streets with 107, one and two bedroom units.

MetalTech-Global, the nation’s premier distributor of sheet, coil, and finished architectural metal systems is literally broadening its horizons while aiming to quickly become the pre-eminent provider in the Latin American market. With LEED and Green Building projects on the rise, President Nils Simonsen has identified interesting business opportunities for MetalTech-Global south of the border. Simonsen cites, “the market development for LEED and other green building initiatives in Latin America is still coming forth and we hope to get in on the ground floor. By utilizing our EcoChoice™ materials and efficient cladding systems, we seek to introduce the sustainability component of our growing value proposition to our current and future customers in Latin America.”
Picture
This exciting new undertaking will be facilitated by the newest addition to the MetalTech-Global team, Miss Andrea Ramirez Leon, in the position of In-house Legal Counsel. Miss Ramirez Leon holds dual degrees in law from Instituto Tecnologico Autonomo de Mexico and Emory University School of Law in Atlanta allowing her to practice in both the United States and Mexico. She will work alongside MetalTech-Global’s growing sales team in expanding the business and positioning the company as the preferred specialty fabricator of architectural systems for high-end metals in the Latin American market. Working closely with architects and specifiers, Miss Ramirez Leon will acquaint them with the latest useful information regarding architectural metals and systems, providing additional tools and ideas to incorporate into their creative work.
Miss Ramirez Leon noted, relative to her new appointment, “I appreciate and welcome the opportunity to combine and apply my years of experience working as a business attorney in Mexico with my more recently acquired academic credentials in US law. MetalTech-Global’s success in the Latin American market, will undoubtedly translate in enriching my career and I’m excited to face the day to day challenges of working in this dynamic, emerging market.” Miss Ramirez Leon’s diverse professional experience, in conjunction with her multicultural background and proficiency in different languages such as English, Spanish, and Portuguese, will enable her to be the perfect liaison between MetalTech-Global and our new Latin American clients. “By acting as a bridge to facilitate the communication between our customers in Latin America and MetalTech-Global, my hope is that in addition to loving our products, our clients feel 100% satisfied with our customer service because we not only speak their professional language but also their native one.”
MetalTech-Global welcomes the opportunity to collaborate with future customers to develop an enduring and achievable vision for green building in Latin America.
Bienvenida Andrea!
MetalTech-Global is a premier distributor and specialty fabricator of eco-friendly architectural metals that specializes in roofing, rainwater, soffit and cladding systems. For more information, visit www.metaltech-usa.com, or call 770-486-8825.

MetalTech-Global, a premier distributor and specialty fabricator of eco-friendly architectural metals, is proud to announce a partnership with Autodesk Seek in developing Revit models. These BIM files, developed in Autodesk Revit, contain both visual and numerical descriptions of their physical counterparts for use as digital elements in building simulations. Autodesk Seek is in the final stages of creating digital models for MetalTech-Global. Users will soon be able to download MetalTech’s adaptive roofing and façade components and correspondingly select the desired MetalTech-Global EcoChoice™ material. Metal finishing capabilities such as standard Prisma™ patterns and customizable PixArt™ functionality will also be showcased for design inspiration.
Picture
MetalTech-Global Prisma pattern applied to Square Diamond Flatlock Panels.
The utilization of BIM allows AEC (Architects, Engineers, and Construction) professionals to develop drawings that contain property information about every component within the building. This innovative capability can significantly reduce costs by permitting the user to make and assess design choices in the initial phases of the design process. In the same way that CAD drawings simplified and expedited the design process, BIM is the next evolution. Seek offers intuitive product search capabilities directly within Revit for simple integration of MetalTech-Global’s products into the user’s project.
MetalTech Global
Address
385 Highway 74, S Suite 300
Peachtree City, GA 30269
Contact
[email protected]
770-486-8825
Office Hours:
Mon – Fri: 8:30 am – 5:00 pm
Sa: closed
So: closed
Latest Projects
 Hospital Pediátrico de la Universidad de Louisvilleseptiembre 30, 2021 - 6:18 pm
Hospital Pediátrico de la Universidad de Louisvilleseptiembre 30, 2021 - 6:18 pm Centro de Enseñanza Superior McAllen de la Universidad A&M de Texasseptiembre 30, 2021 - 6:14 pm
Centro de Enseñanza Superior McAllen de la Universidad A&M de Texasseptiembre 30, 2021 - 6:14 pm Charlotte Metro Unión de créditoseptiembre 30, 2021 - 6:08 pm
Charlotte Metro Unión de créditoseptiembre 30, 2021 - 6:08 pm
Latest News
 The History of Weathering Steelabril 30, 2022 - 9:07 pm
The History of Weathering Steelabril 30, 2022 - 9:07 pm Metal Roof vs Asphalt Shingles: Which is Better for Roofing?marzo 31, 2022 - 9:00 pm
Metal Roof vs Asphalt Shingles: Which is Better for Roofing?marzo 31, 2022 - 9:00 pm Paneles de pared Flatlock | Escuela primaria Sunset Hillsseptiembre 29, 2021 - 8:06 pm
Paneles de pared Flatlock | Escuela primaria Sunset Hillsseptiembre 29, 2021 - 8:06 pm

