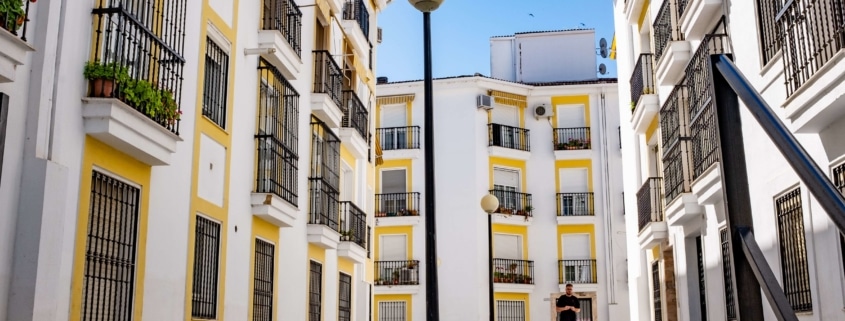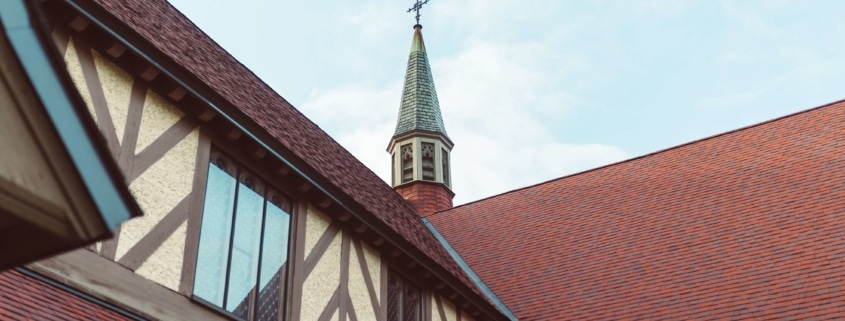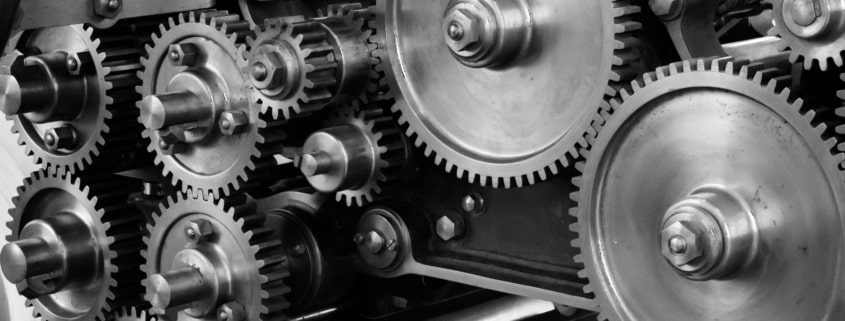In architecture and construction, facades can play an important role in the design and function of a building’s structure. Facades are not only an architect’s way of playing with the form and flow of the building’s composition, but they also can be the main barrier to heat, cold, and damage from outside elements.
The catalog of facades can vary quite significantly depending on aesthetic, price, material, and design. This article will help break down these different types of facades and the materials used to make them. While facades elevate the layout, their function extends beyond just aesthetics and can improve much more than just a plain look, as you will learn below.
What is a Facade?
In architecture, a facade is the face or front of a building, an exterior that protects the interior behind it. They are an important part of the outside of a building as they help to keep whoever is inside cool during the summer and warm during the winter, as well as helping to shield the shell of the building from other weather elements.
Facades can be made of many different materials (from clay to steel), and used in many different ways. Architecturally, they can convey whatever the designer aspires to showcase, and they run the gamut from modern and minimalist to conceptual and experimental.
When utilized, facades can offer an eco-friendly way to protect its interior from heat and cold, which effectively saves money due to energy efficiency. It can also protect the structure from water and sun damage as well. Aesthetics are only the tip of the iceberg when it comes to the versatility of facades.
What is a Facade System?
A facade system is a cladding system that provides vertical and lateral protection from wind and other elements. It leaves a ventilated chamber between cladding and insulation that eliminates water build-up (condensation) from humidity, rain, and more, as well as to help stop thermal bridging.
The weather resistance of these facade systems provides necessary heat, wind, sun, cold, sound, and fire resistance. Materials such as zinc, copper, corten steel, and aluminum make the look cohesive with the added environmental benefits.
Types of Facade Systems
Scale, architectural design, type of building, and budget are some of the factors that can determine the type of facade system you will need. Here are just some of the facade systems you can utilize in your next build:
Trapezoidal Corrugated System
The trapezoidal corrugated systems are screen wall profiles more commonly known as the “box” corrugated. Like Sinusoidal Corrugated, these systems are used for their unique design capabilities; however, Trapezoidal Corrugated offers a more robust exchange of light and shadow than Sinusoidal profiles. This system can be arranged horizontally, vertically, and diagonally.
Benefits:
- It can be installed horizontally, vertically, and diagonally
- Easy to maintain
- Unlimited perforation capabilities
- Cost-effective
- Clean lines and edges
- Wide range of available materials and colors
- Exposed fastening system
Reveal Panel System
The reveal panel has endless possibilities in regard to design. These systems have a variable reveal width ranging from 0-1”, thus providing flexibility for the designer with vertical and horizontal installation.
Installation of the Reveal Panel is done from top to bottom and can be executed quickly. Combining horizontal and vertical reveal panels makes for an exquisite design and facade.
Benefits:
- Installed horizontally and vertically
- Reveal Panels create striking shadows
- Unlimited design capabilities
- Enhanced and accentuated facade design
- Variable face heights and widths lengths for optimal design capabilities.
- Wide range of available materials and colors
Shiplap Panel System
The Shiplap Panel System solutions are designed for high-level facade projects. Commercial and public buildings requiring intricate design or a staggered-like appearance often choose this system because of its layered characteristics and shadowless joints. When exposed to light and shade, sharp contours appear because of the profile geometry of the Shiplap Panel System.
Benefits:
- Installed horizontally
- Creates sharp and eye-catching contours
- Layered panel design
- Enhanced scalloped design
- Wide range of available materials and colors
- Unique cladding, reminiscent of a wooden facade
HV90 System
HV90 is an integrated wall panel system that has now become one of the most popular profiles selected for use on buildings of all types. With its concealed clip and fastener design, this panel system is sure to create a stunning facade.
HV90 offers a wide variety of custom designs. These panels can be installed vertically, horizontally, or in combination.
Benefits:
- Unlimited perforation capabilities
- Design support
- Fully engineered systems
Get the Function and Style Your Design Calls For with MetalTech Global
MetalTech Global is the nation’s premier distributor and fabricator of coil, sheet, and finished architectural metals products. We promote the use of sustainable metal products in the buildings and are able to create custom perforated patterns and shapes as well. With high-tech tools and over 15 years of experience, our architectural support staff can realize an unlimited variety of folded and perforated panel designs, as well as a range of facade systems and 3D wall systems.
Contact us today, and we will help you make your design dreams into reality. From facade systems to any of your perforated metal, coil, panel, and fabrication needs, we hope to work with you today to realize your next architectural dream.





