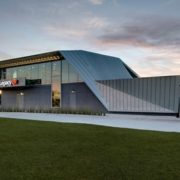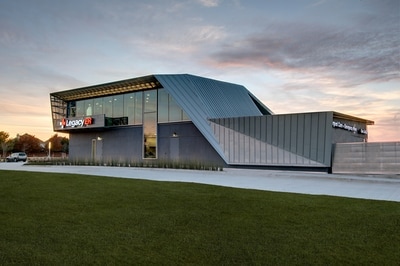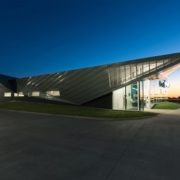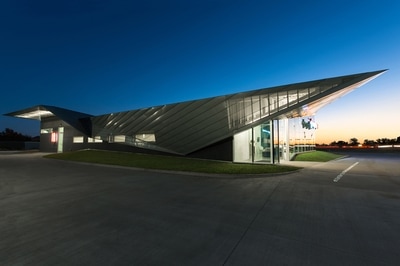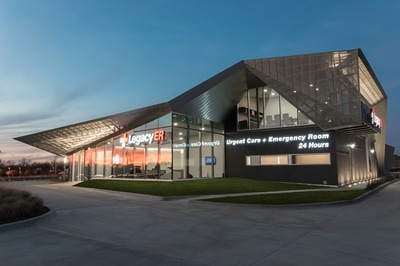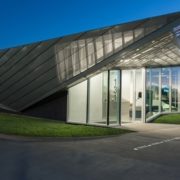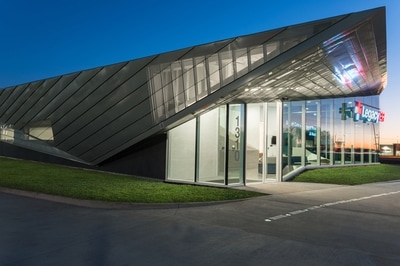The progressive architectural design of this medical facility marries the elements of “sustainable and evidence-based design to offer a soothing environment for patients seeking care under distressed conditions,” according to 5G. This 8,432 square foot facility, the second designed by 5G Studio Collaborative of Dallas, Texas, features 3 emergency department rooms, two trauma rooms, five urgent care rooms, and an on-site laboratory and radiology suite complete with CT scan.
Specs
Location: Allen, TX
Project Type: Façade, Roof, and Soffit
System: Perforated Reveal Panels and Perforated Standing Seam
Material: Zinc Alloy
Architect: 5G Studio Collaborative

