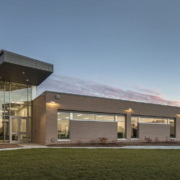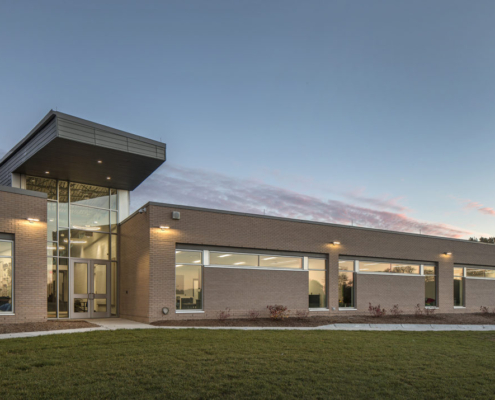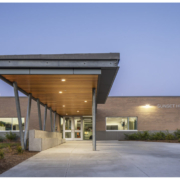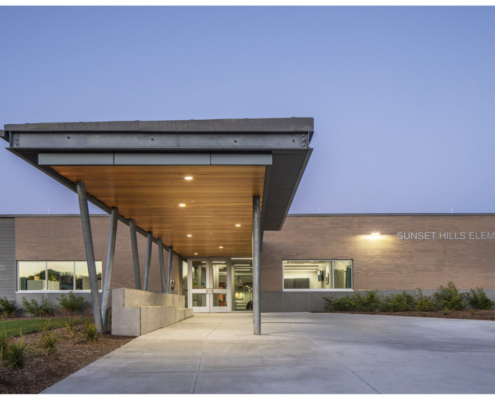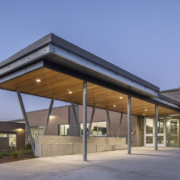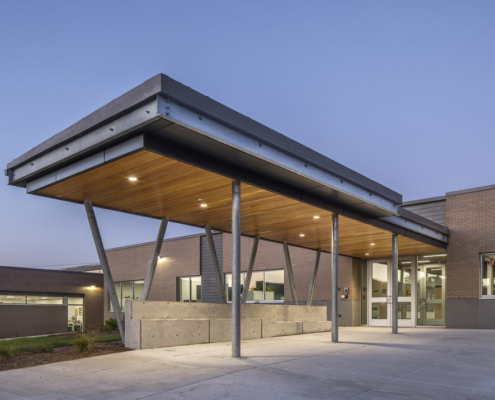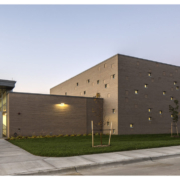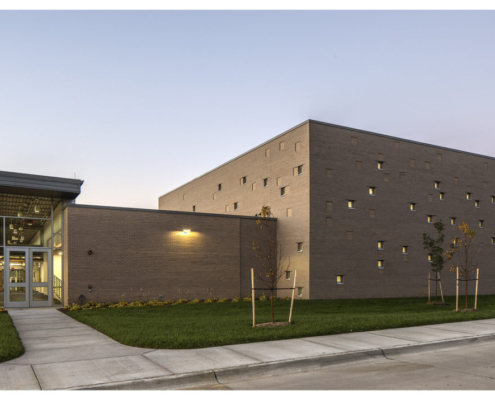Project Overview
An educational building that combines geometrical shapes with contemporary materials as Architectural Zinc in flatlock tile Facades and Reveal Panel soffits.
Specs
Location: Omaha, NE
Project Type: Facade
SYSTEM
Flatlock Wall Panels (MTP-1). 0.8mm(22GA) x 6″ vertical exposed x 48″ horizontal
Reveal panels for soffit (MTP-4). 0.8mm(22GA) x 7.875″ face plus 0.125″ reveal
Material: elZinc Slate
Architect: TACK Architects
Installer: Aksarben Roofing
Photography: Courtesy TACK Architects

